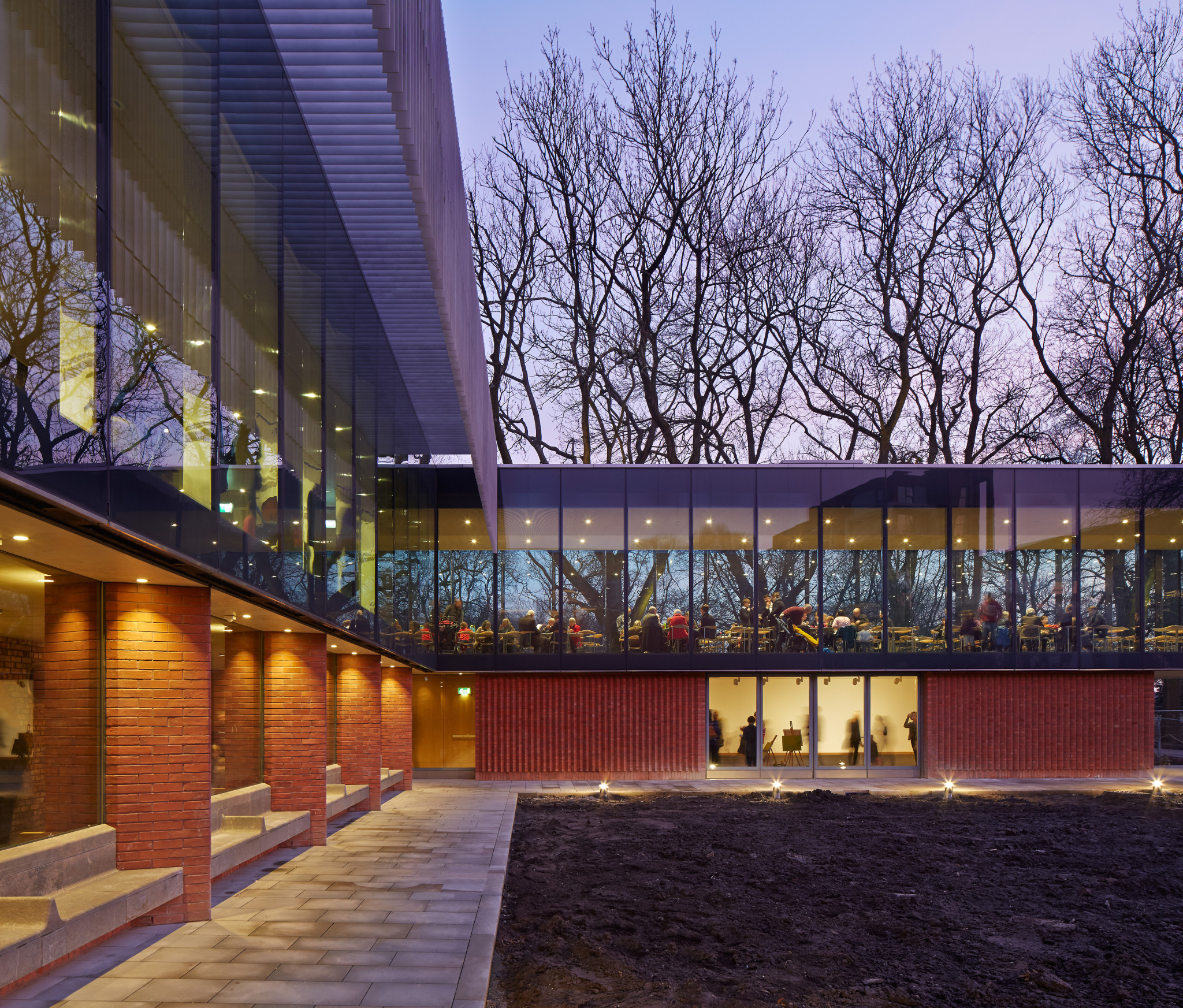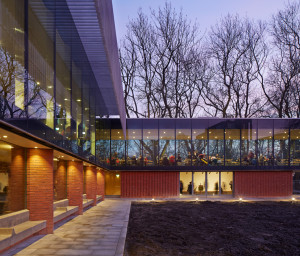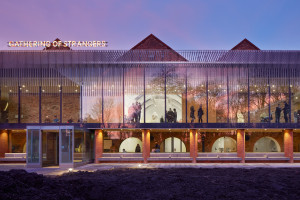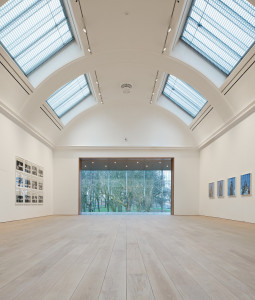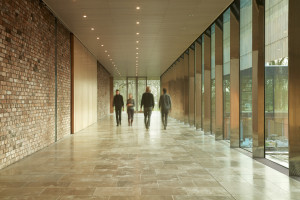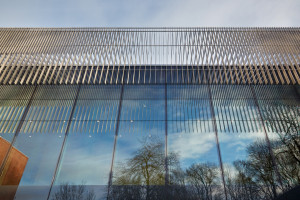RIBA North West Award RIBA North West Conservation Award RIBA North West Building of the Year Award Architect: MUMA Client: The University of Manchester Estates/The Whitworth Contractor: ISG and Manchester & Cheshire Construction Date of completion: January 2015 Gross internal area: 1,856m² A project for all seasons – art, nature and architecture combine – could be the eulogy for this building which is neither high key nor insistent on overtly fashionable 21st Century architectural magazine style, it is more reminiscent of 1950’s Aalto. This extension to the Whitworth Gallery on the edge of Whitworth Park builds on John Bickerdike’s 1960’s work in a way that on entering seems subtle in the extreme but then gradually builds outward in a sympathetic but entirely original way.
The architects (MUMA), in concert with Gallery Director, Maria Balshaw, have proceeded with great care, first re-landscaping the forecourt to provide a sculpture venue with almost imperceptible access ramping, through to the foyer leading to a Bickerdike fitted cross circulation gallery where new openings reveal the stair to the great hall above which has had its 1960’s ceiling removed to expose the wonderful timber trusses above. Then onward to the main gallery where yet another suspended ceiling exposes the original barrel vault into which ventilation ductwork has been skilfully inserted.
This is not just conversion or adaptation of existing… the new architecture emerges quite seamlessly as an integral yet individualistic part of the whole assembly – a café-bar to the left is all glass, views to the trees outside are almost internalised, a cloister below is shaded with almost impossibly slender fins and the ground floor special gallery has a roof light which does its job internally without fuss but is highlighted above the north elevation and backlit at night to announce the gallery’s presence with some force.
One can almost say (but probably shouldn’t) that here the new architecture almost outshines the current exhibitions. This is a compliment to the architects – not a criticism of any artist, for to provide spaces which do not shout out, nor have sharp minimalism that announces ‘gallery’ – yet to provide something that is of international standard, is an achievement that merits more than a little attention. The Whitworth is the worthy winner of an RIBA Regional Award, Conservation Award and the North West ‘Building of the Year’.
Awards:
RIBA North West Award
RIBA North West Conservation Award
RIBA North West Building of the Year Award
Project Details:
Architect: MUMA
Client: The University of Manchester Estates/The Whitworth
Contractor: ISG and Manchester & Cheshire Construction
Date of completion: January 2015 Gross internal area: 1,856m²
